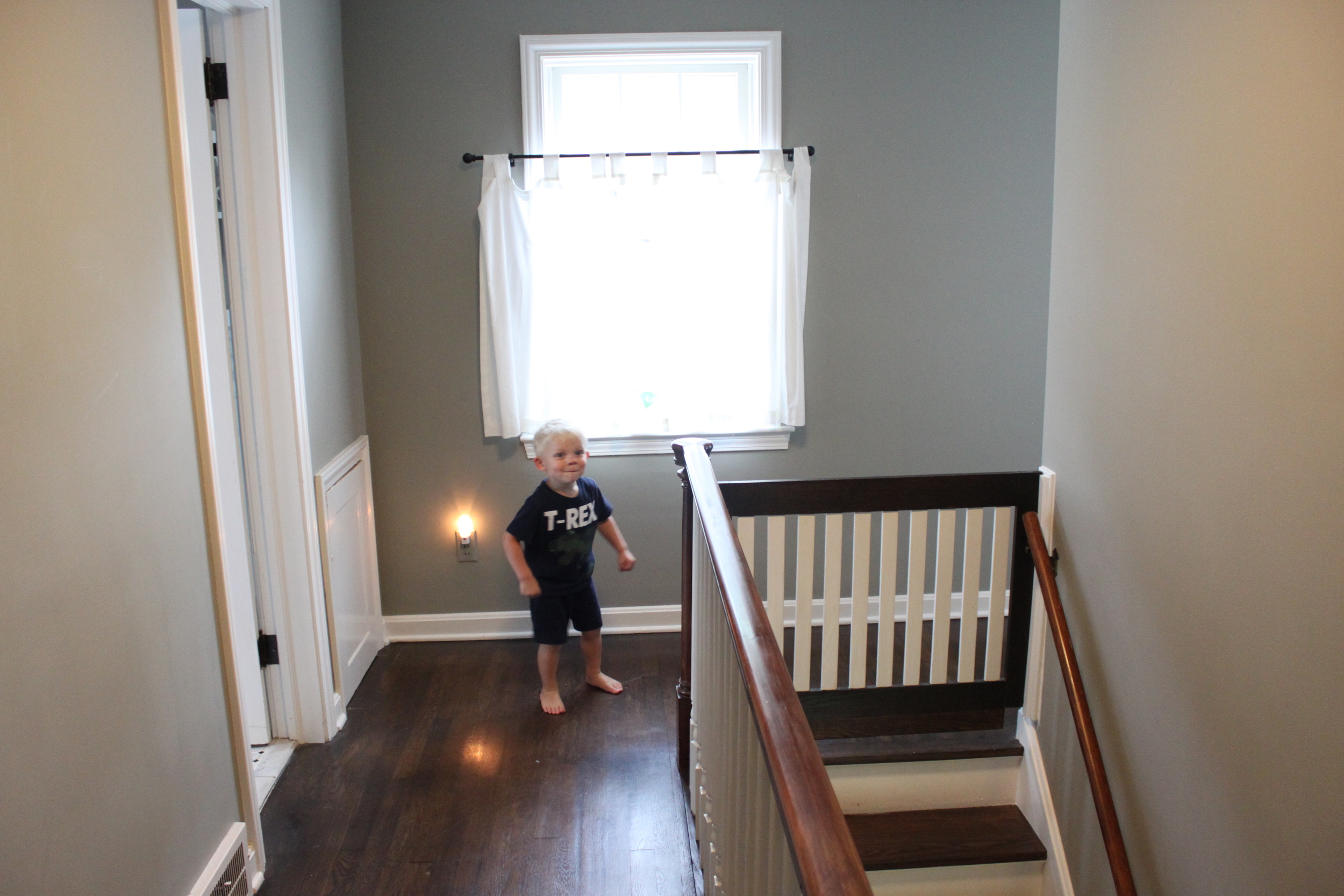It's been a couple of years since we've touched Miles' big boy room. We basically decorated it when we moved him out of the nursery, and haven't touched it since! Well, now that we will be moving Leo in there soon, we are putting some last finishing touches on the room.
Here is where we left off:
In terms of what we want to do next, we recently ordered two of these beautiful Millbrook Iron Beds from RH Baby & Child! I've had my eye on them forever and just love the classic style. I think they will go perfectly with the room decor and function well for years to come. Only downside is that they are on backorder until December. Boo. We also picked out these awesome sherpa throws (in navy!) on final sale! They are SO SOFT! Miles absolutely loves it. We are also going to move the tent up to the room to make it the ultimate big boy bedroom (we've had this one for a couple of years now).
I think that should be it and this room will be 100% FINISHED! I'm not sure I've ever been able to say that about any room in our house before - ha! Can't wait to share pictures when it is all done... In December! ;)




























